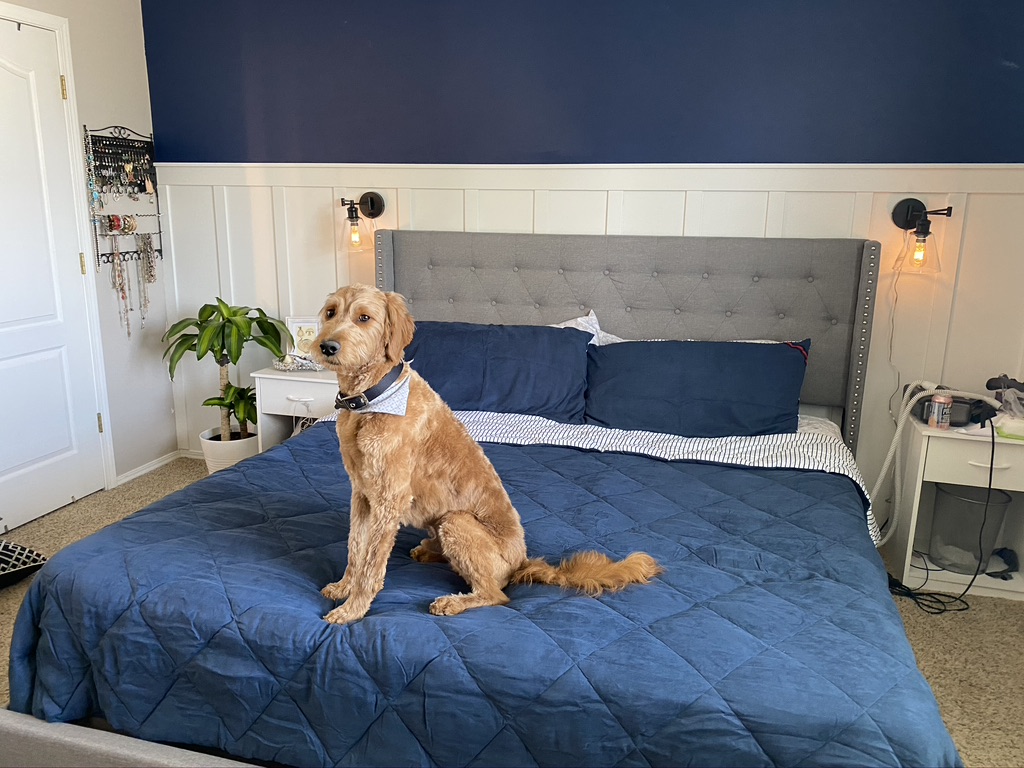Batten and Board Calculations

So, you've decided to take on a "Batten and Board" project, but don't know where to start? I feel you - I was just in the same situation. I spent HOURS (literally... hours) trying to calculate out my wall. Let me teach you all of the lessons I learned so hopefully the majority of your time can be spent actually WORKING on the project instead of PLANNING to work on the project.
Step 1 - measure your wall.
Get out your measuring tape and get a very accurate measurement of your wall. Next, make sure to measure where any outlets are. Write down their exact spots/measurements on the wall.
Step 2 - decide the size of boards you want to use
This is an important step to complete BEFORE moving on with your calculations, otherwise you will have to start all over (yes, I know this from experience). You may want to do some research about the different types of boards and sizes available near you.
I have more information on this here
Note - pay attention to if the measurement is a nominal/common size or an actual size. Most lumber will have a stated size (i.e. 2 inches), but the actual measurement will be smaller
Step 3 - decide on a general distance between your boards
I held my boards up on my wall and visualized the spacing that I liked. For my room, I liked between 9 and 10.5 inches between two boards. If you have not purchased your boards yet (which I recommend), you can do this with tape or cardboard.
Step 4 - time to start calculating!
I am going to do all of this work using the size that I chose, but I will explain how you can make these numbers work for your wall too.
My boards were the Primed MDF Board (Common: 11/16 in. x 2-1/2 in. x 8 ft.; Actual: 0.669 in. x 2.5 in. x 96 in.) and I wanted them between 9-10.5 inches apart. I also had THREE outlets that I had to work around (this was the most difficult part)
Outlets
If you have 1-2 outlets, try to design your wall where you do NOT need to make special cuts around them. However, this may not be possible. If you have to go over your outlet, I highly recommend lining it up as close as possible to go over the entire outlet, instead of the end. You can see what I mean by this photo. (My post here*** explains more about these cuts).